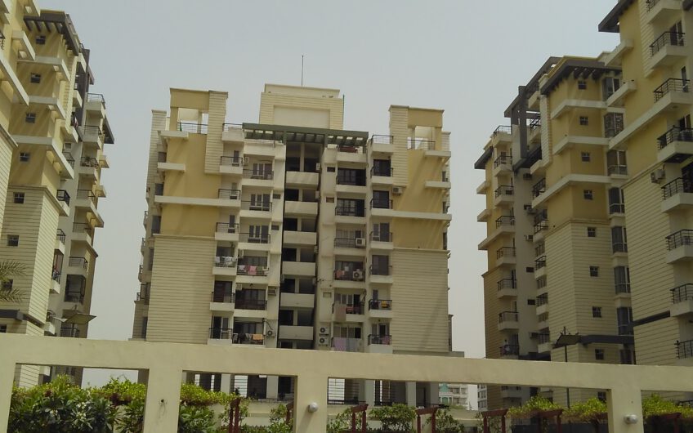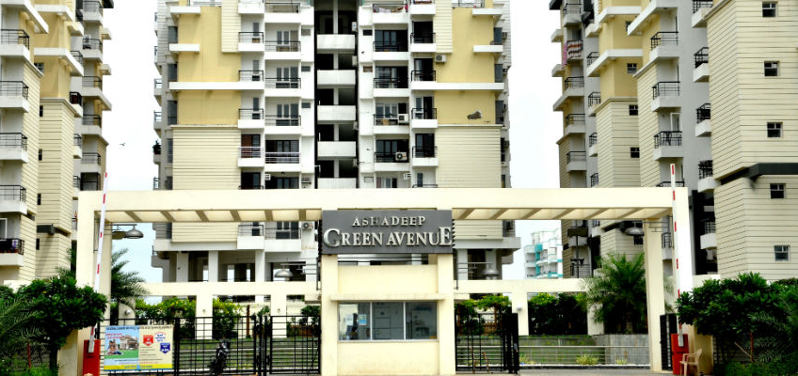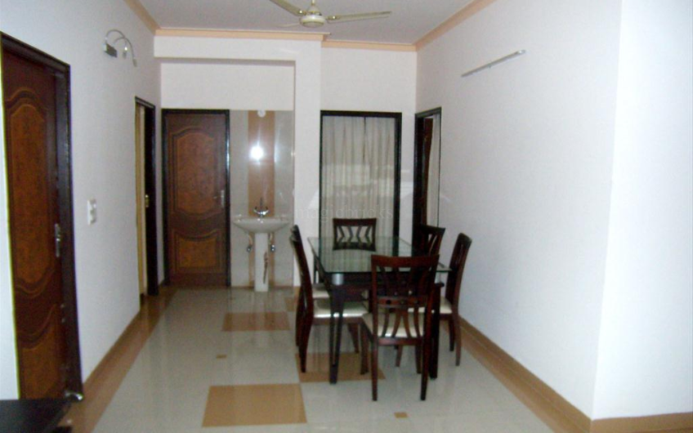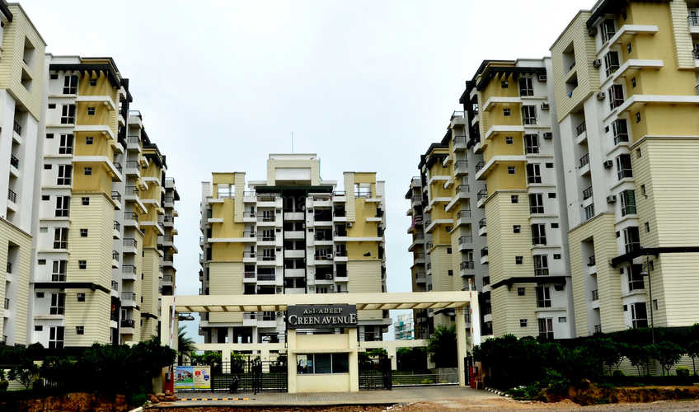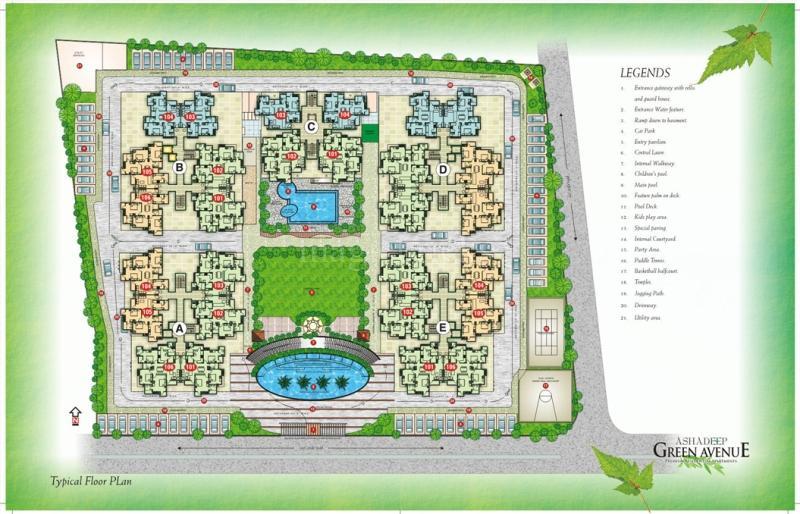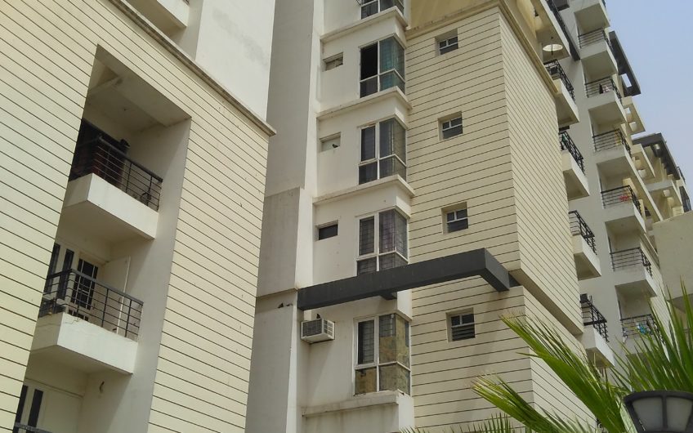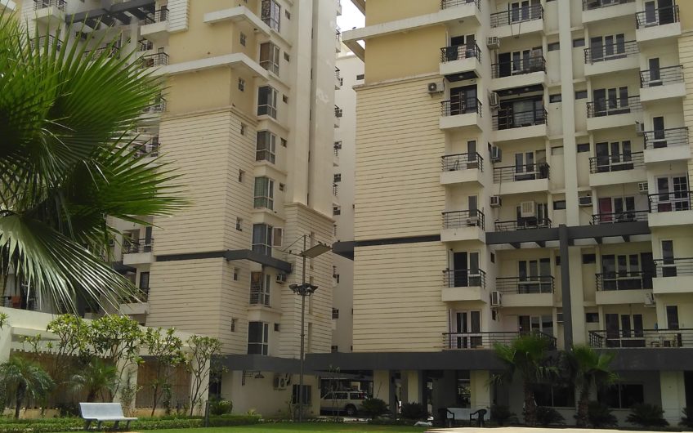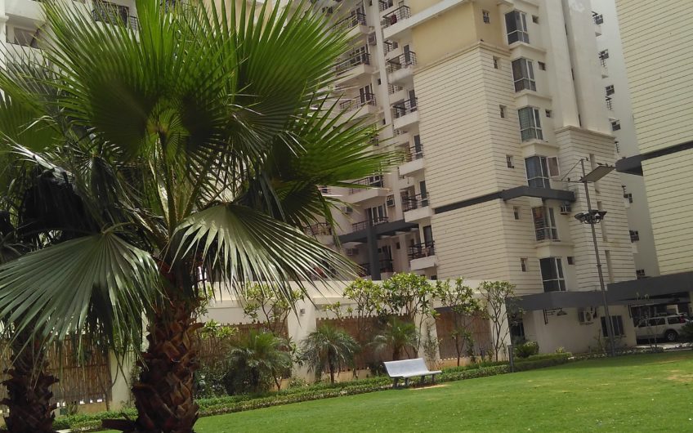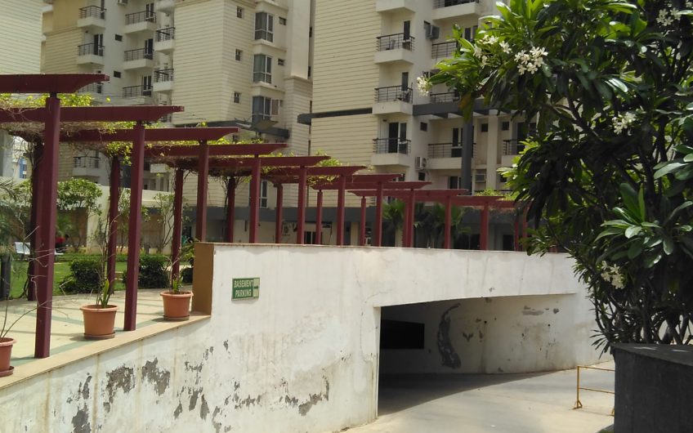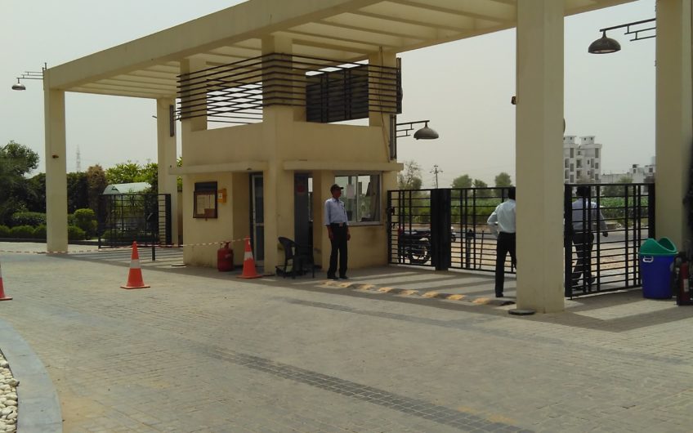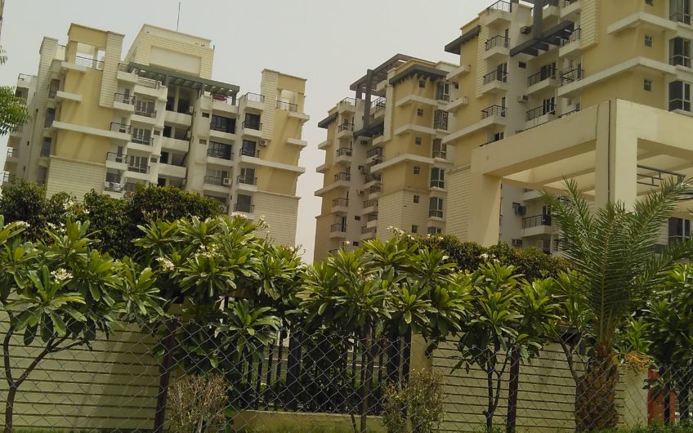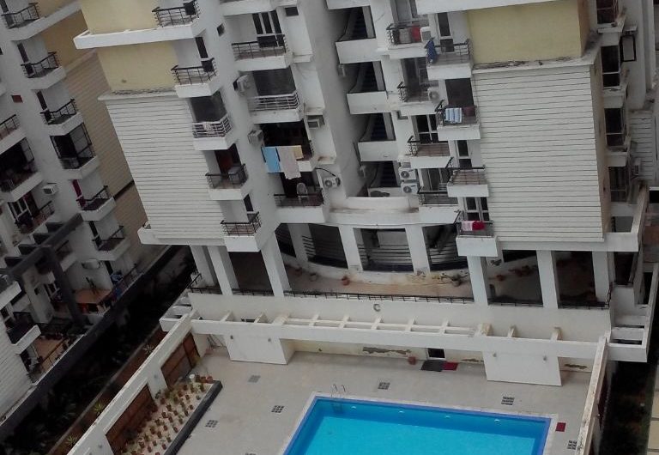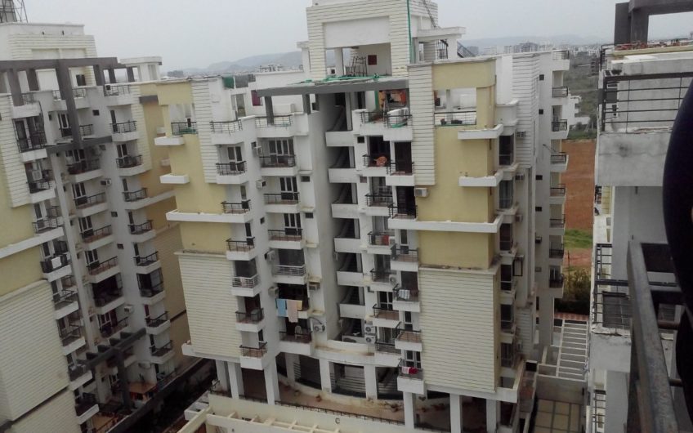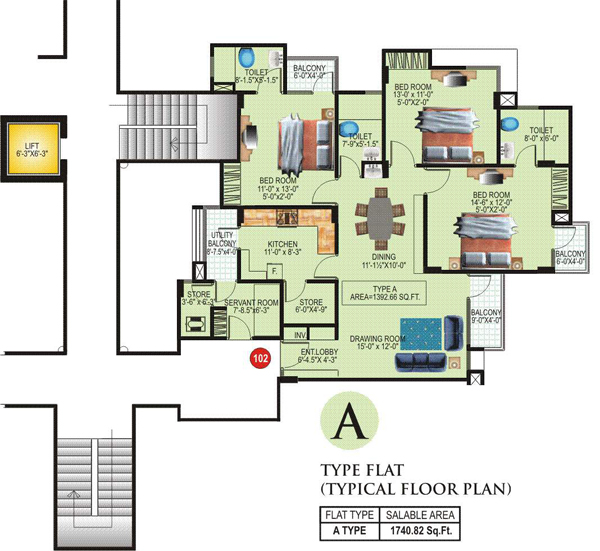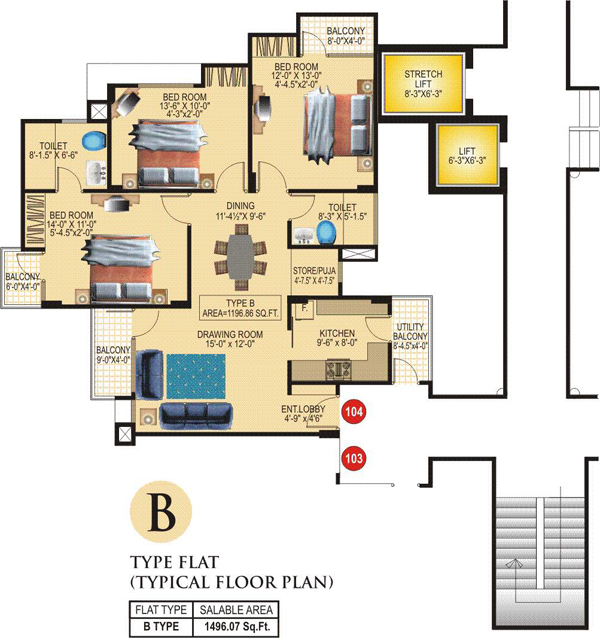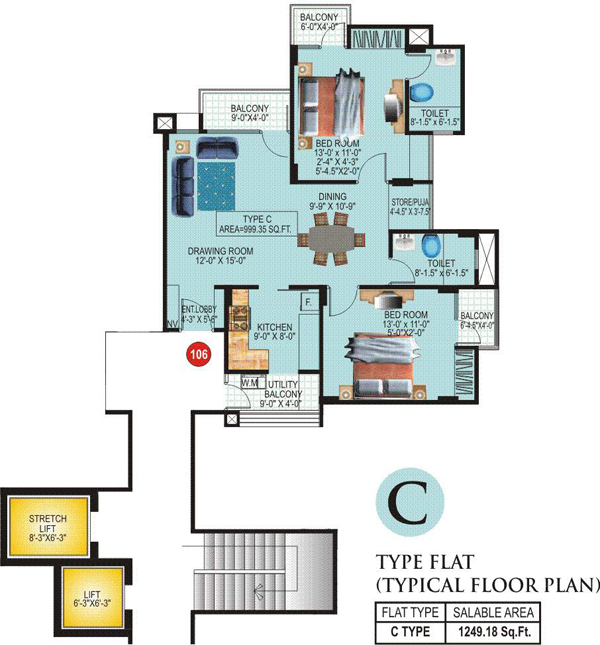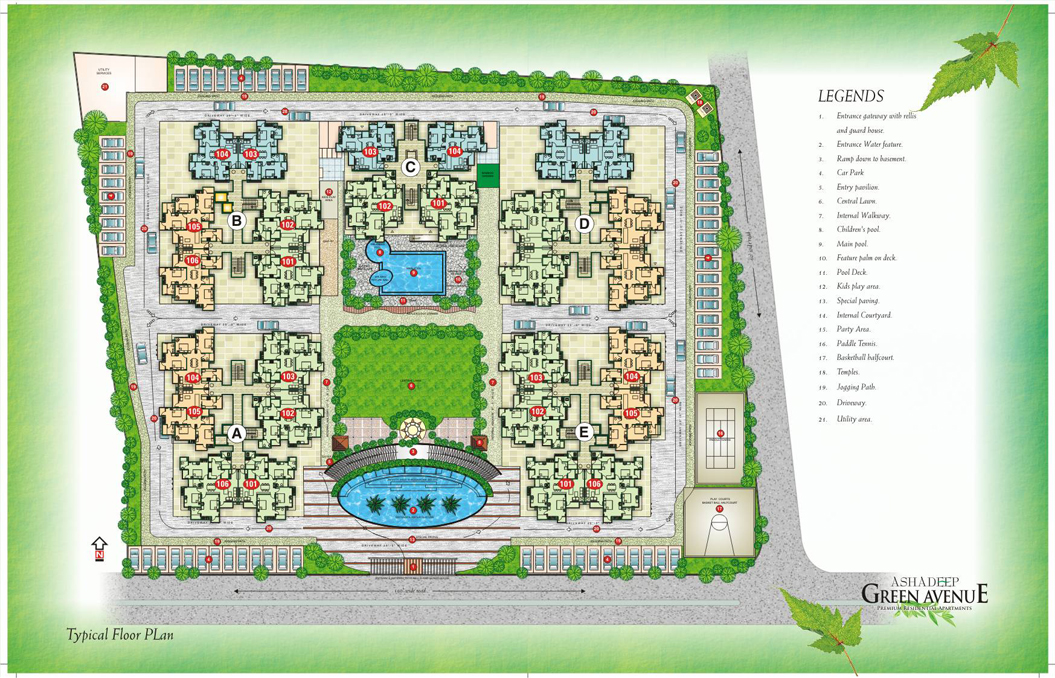Ashadeep Green Avenue
Rs 3,600,000 - Rs 7,000,000
Features
- Club House
- Garden
- Swimming Pool
- Temple
Details
Green Avenue – Details
About the Project
This Group Housing project situated in Jagatpura, Jaipur was completed in 2012.
The township is fully approved and has received the Completion Certificate from J.D.A.
The project consist of 242 flats with facilities like drainage and water supply system, lush green landscaping in 70 percent area, STP system for recirculation of treated water, recharging of underground water etc. It has fully equipped club house with Gymnasium, Swimming pool, Table tennis, Badminton, Squash court, Mini Cinema, Theater, Pool table, and Indoor Games amenities.
Our group company Ashadeep Group Estates Private Limited (AGEPL) is managing the facilities of this project.
Township has a running Convenience Store and facility of washerman.
At present 185 families are enjoying living at Green Avenue
Highlights
- Group housing scheme of 242 flats.
- Located and intersection of 160 ft. wide road and 60 ft. wide road
- 70 percent open and landscaped area.
- Elegantly designed facades with a large entrance waterfall feature
- Fully equipped Club House
- Children play area
- Outdoor play court
- Provision for convenience store area.
- Ample cover parking in basement and stilt areas / open parking.
- Adequate nos of lifts and staircase for vertical movement
- Entrance guard house with watch and ward system to screen visitors
- Earthquake resistant RCC structure designed with seismic zone II specifications
- Large central lawn and green areas
- 100 percent power back-up for common facilities such as lifts, pumps and common lobby areas.
- Ample parking with car wash facility
- Water softening plants to treat water
- Adequate fire fighting provision
- Provision for STP to recycle waste water for gardening
- Large Storage underground and overhead water tanks
Specifications
Flooring:
Doors and Windows:
Paints:
Toilets:
Kitchen:
Electrical:
- Vitrified Tile flooring in all rooms
- Wooden door and window frames
- Wooden shutters with provision for wire mesh shutters. Glass windows with safety grills
- Main doors in veneer finish
- Standard quality hardware and fittings
- Walls finished by POP with cornices each room
- Enamel paint on Doors and Windows
- All internal walls painted with plastic paint
- Exterior weather resistant paint
- Ceramic tiles on walls up to door height
- Ceramic sanitary ware of standard make
- CP bath fittings of standard make
- Counter top wash basin in master bedroom
- Kitchen with Granite counter top with ceramic tiles dedo up to 2 ft. height
- Stainless steel kitchen sink of standard make
- MCB cabinet in entrance lobby with provision for Inventor Housing
- Provision for EPABX system
- Electrical modular switches and fittings of standard make
- All wiring in copper PVC multi strand wires
- TV and Telephone points in all rooms
- ID: 92
- Published: October 6, 2017
- Last Update: February 18, 2020
- Views: 4182
